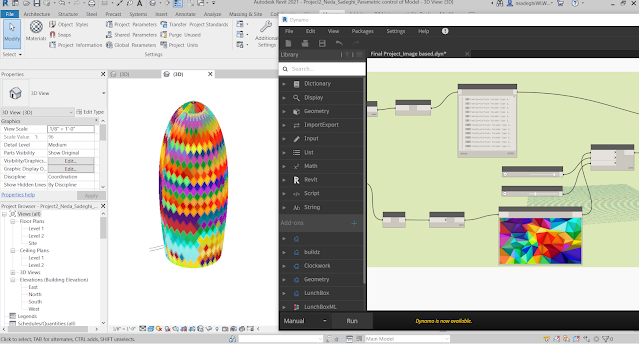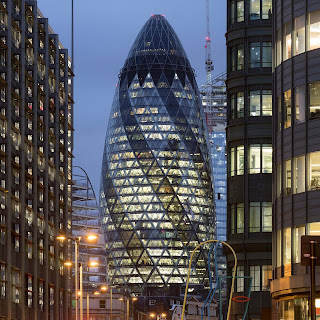Arch 653 Final Project using Dynamo
Arch 653-Final Project using Dynamo Plugin
Arch 653| Project 02: Mary Axe (The Gherkin
Neda Sadeghi
Spring 2021
In Prject1, I created the solid mass and have parametrically controlled the dimension of solid mass and number of grid of curtain panel. In this final project, I used Dynamo plugin in Revit to improve and update my modeling process using Dynamo features and capabilities. These improvement can be included as:
1) Controlling the curtain panel number of grid, grid rotation as well as size of mass model;
1) Controlling the curtain panel number of grid, grid rotation as well as size of mass model;
2) Control the color of each element of curtain family type;
3) Solar Study in order to analyze the color changes of curtain panel adjusted to sun direction and angel;
4) Add color override view in order to map the different color in a picture to the façade from an image, and controlled by Dynamo;
1) Controlling the curtain panel number of grid, grid rotation as well as size of mass model.
To do so, I created the link between the created model in project1 and dynamo, using features and nodes to assign the parameter to the model. I created the "All Grid Number" and "Number" as considered parameter to change in curtain family type.
As you see above, the number and rotation of grid can be changed parametrically. The parameter name should be defined exactly as same as the parameter name in Revit file.
Beside, The overall dimension of the model can be controlled through getting the parameter family. Here, I applied the "R1" as primary parameter that I used it to create the mass model in project1.
2) Control the color of each element of curtain family type;
Before start to control the color for each element of curtain panel, I created the combined curtain family type to separate the frame and glass of curtain panel.
After that, based on defining the different curtain panels, we can control the color of curtain panel element separately.
By applying ARGB node, we can control the color range of our curtain panel based on the different value of ARGB. The final result can be showed in the following.
3) Solar Study in order to analyze the color changes of curtain panel adjusted to sun direction and angel.
I created the Dynamo program to show how the surface of each curtain panel receives the highest and lowest amount of sunlight related to the sun direction.
The solar study in dynamo is adjusted with the sun setting on Revit.
To Do so, the first step is finding and visualizing the normal and vectors on each element surface. To make sure that there not any null on the element surface list, I used the clean node to remove the null surfaces.
To solar study, I used the specific curtain family type which I applied to my model randomly. The color of curtain panel will display in different colors according to the values of sun direction at the specific time and date.
 |
3) Add color override view in order to map the different color in a picture to the façade from an image, and controlled by Dynamo;
In order to map and read the different colors in a pictures fitted on the curtain panels on my model, I used the override color view node. Firstly, the path of the picture should be defined through the file path on dynamo, then based on the pixel and flatten node, I fitted the format of override color view adjusted to my curtain panels.





















Comments
Post a Comment